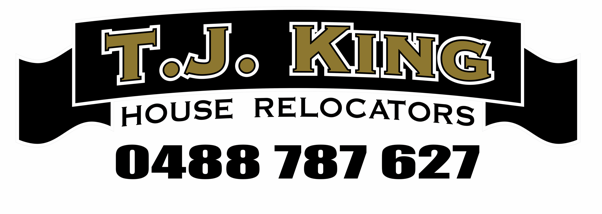Storybrook
Storybrook
Be quick don’t miss out on this classic Queenslander. This lifestyle home has many period features included, 3.1 metre ceilings throughout, original timber floorboards, V J timber walls and ceilings, original timber sash windows, double doors, the exterior windows have ornate timber and metal awnings just to list a few.
Entry is via the front veranda; leading you into the home from the front sunroom down the hallway, to the large master bedroom with enclosed veranda on the right side , to the left of the hall is a good sized second bedroom. Past the bedrooms the hallway leads to the centrally located open plan family and dining room. Off the side of the family room is a spacious third bedroom, and on the other side of the room is the entry to a separate large kitchen / dining area with laminated cabinets and benchtops providing ample storage. Behind the kitchen is a small room for storage / pantry area. Access to the bathroom and separate toilet is off the now enclosed back veranda that runs along the back of the house.

























