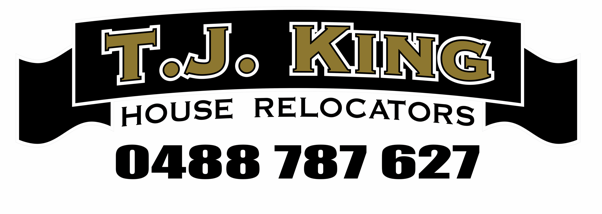Club
Club
A$105,000.00
Club’s price includes delivery and re-stumping within 100km of Toowoomba. Engineers footing design up to 800mm high, engineer’s building report and draftsman plans are also included. We can also assist with the lodgement of council applications, however payment of council fees, refundable bond and private certifier is the responsibility of the client. Front and back sunrooms will need decking built as currently on concrete slab.
Quantity:


















