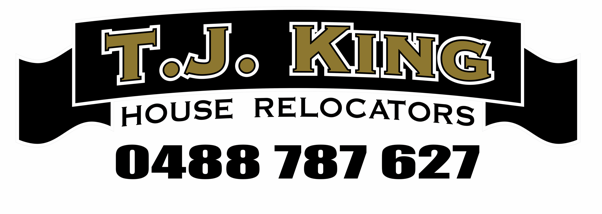Blue
Blue
A$45,000.00
Blue’s price includes delivery and re-stumping within 100km of Goombungee. Engineers footing design up to 800mm high, engineer’s building report and draftsman plans are also included. We can also assist with the lodgement of council applications, however payment of council fees, refundable bond and private certifier is the responsibility of the client. Single carport is included and has been dismantled and stored inside the cabin. Dimensions of the cabin are 6m x 6m.














